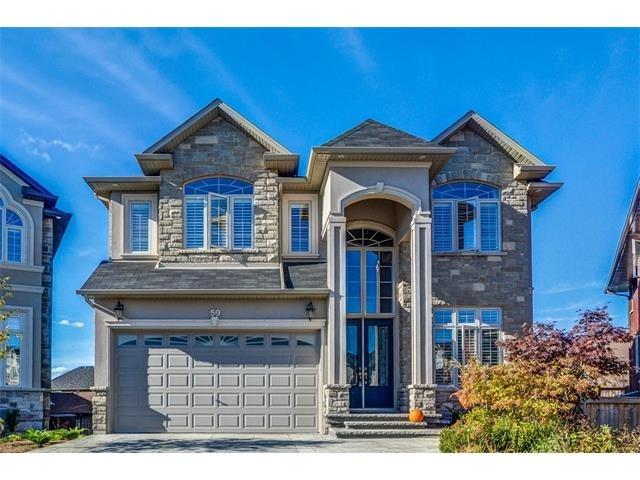- Tax: $7,801 (2016)
- Community:Ancaster
- City:Hamilton
- Type:Residential
- Style:Detached (2-Storey)
- Beds:4
- Bath:5
- Size:3000-3500 Sq Ft
- Basement:Finished (W/O)
- Garage:Attached (2 Spaces)
- Age:0-5 Years Old
Features:
- InteriorFireplace
- ExteriorStone, Stucco/Plaster
- HeatingForced Air, Gas
- Sewer/Water SystemsSewers, Municipal
- Lot FeaturesCul De Sac, Golf, Ravine
Listing Contracted With: ROYAL LEPAGE REALTY PLUS OAKVILLE, BROKERAGE
Description
Better Than Model Home! 4537 Sq. Ft (Mpac) Of Living Space Including The Professionally Finished Walkout Basement On Culdesac On Ravine Pie Shaped Lot In Ancaster. 4 Bdrm/4.5 Baths Fully Loaded Luxury T/O, 10\' Ceilings On Main Level, Richly Stained Dark Oak Hardwd Flrs, Custom Chef\'s Kitchen With Built-In Stainless Appliances,Caesarstone, Composite Deck, Fam Rm With Bi Wall Unit, Amazing D/R With Coffered Ceiling, Custom Moulding W/Mirror Inlay,2 Ensuites,
Highlights
Incl: Fridge,Dishwasher,Wine Fridge, Ovens,Cooktop,Electric Light Fixtures, Window Coverings, Tv Wall Mounts, Washer,Dryer, Central Vac,B/I Bbq. Excl: All Gym Equipment,Area Rugs, Basement Spa,Wall Mounted Tv's
Want to learn more about 59 Lorupe Crt (Southcote/Garner)?

Cathy Boytos Sales Representative
Re/Max Escarpment Realty Inc., Brokerage
Rooms
Real Estate Websites by Web4Realty
https://web4realty.com/

