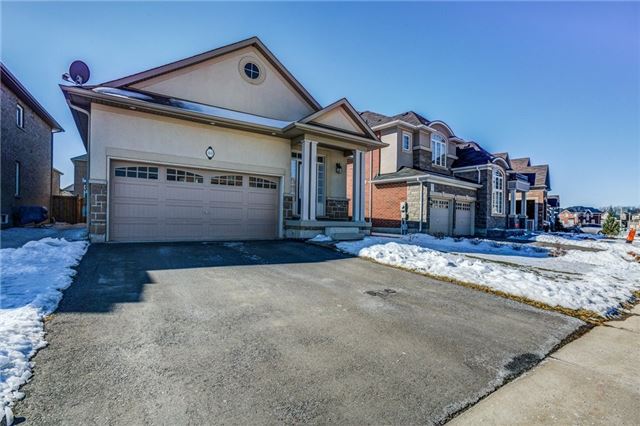$678,000
- Tax: $4,950 (2016)
- Community:Ancaster
- City:Hamilton
- Type:Residential
- Style:Detached (Bungalow)
- Beds:2
- Bath:2
- Size:1500-2000 Sq Ft
- Basement:Unfinished
- Garage:Attached (2 Spaces)
- Age:6-15 Years Old
Features:
- InteriorFireplace
- ExteriorStone, Stucco/Plaster
- HeatingForced Air, Gas
- Sewer/Water SystemsSewers, Municipal
Listing Contracted With: ROYAL LEPAGE REALTY PLUS OAKVILLE, BROKERAGE
Description
Highlights
California Shutters Throughout. Professionally Landscaped Backyard With Cedar Deck, Pergola, Natural Stone Patio, Mature Trees, Gas Line For Bbq And Fully Fenced. Inclusions: Fridge, Stove, Microwave, Dishwasher, Washer, Dryer, All Bath.
Want to learn more about 48 Grandell Dr (Woodhouse/Grandell)?

Cathy Boytos Sales Representative
Re/Max Escarpment Realty Inc., Brokerage
Rooms
Living
Level: Main
Dimensions: 3.66m x
5.49m
Features:
Combined W/Dining
Kitchen
Level: Main
Dimensions: 3.05m x
4.06m
Features:
Breakfast
Level: Main
Dimensions: 2.24m x
4.06m
Features:
Family
Level: Main
Dimensions: 3.91m x
6.3m
Features:
Fireplace
Master
Level: Main
Dimensions: 3.61m x
4.72m
Features:
3 Pc Ensuite
2nd Br
Level: Main
Dimensions: 2.9m x
2.95m
Features:
Bathroom
Level: Main
Dimensions: 1.7m x
2.49m
Features:
3 Pc Ensuite
Bathroom
Level: Main
Dimensions: 1.52m x
2.9m
Features:
4 Pc Bath
Real Estate Websites by Web4Realty
https://web4realty.com/

