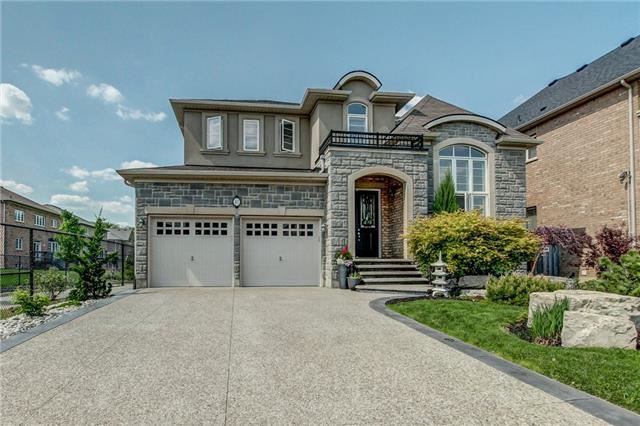
47 Woodhouse St (Raymond/Sutherland/Woodhouse)
Price: $1,275,000
Status: Suspended
MLS®#: X4142392
- Tax: $7,081 (2017)
- Community:Ancaster
- City:Hamilton
- Type:Residential
- Style:Detached (2-Storey)
- Beds:4+1
- Bath:5
- Size:3000-3500 Sq Ft
- Basement:Finished (Full)
- Garage:Attached (2 Spaces)
- Age:0-5 Years Old
Features:
- InteriorFireplace
- ExteriorBrick
- HeatingForced Air, Gas
- Sewer/Water SystemsSewers, Municipal
- Lot FeaturesArts Centre, Fenced Yard, Grnbelt/Conserv, Lake/Pond, School, Treed
Listing Contracted With: ROYAL LEPAGE REALTY PLUS OAKVILLE, BROKERAGE
Description
This One Is Worth The Wait! Executive Home Located On Highly Sought After Street In The Meadowlands In Ancaster. Premium Lot Backing On To Pond/Greenspace. Over 4700 Sq Ft Of Fin Living Space Incl Fully Fin. Basement(Mpac). Gorgeous Landscaping, Aggregate Drive/Walk. Rosehaven 5 Bed;5 Bath Layout Further With All The Modern Luxuries & Upgrades. Mn Floor Office W/Vaulted Ceilings. Separate Living/Dr. Vaulted Ceilings, Hardwood, 9 Ft Ceilings. Chefs Kitchen W
Highlights
Italian Bertazzoni Range($4000+),Apron Undermount Sink($3100);Undermount Lights. Fam Rm W/Gas Fireplace 4 Bedrms Complemented By Baths; Mstr Feature Huge Wi Closet, 5-Pce Enste;Huge Rec Room In Bsmt W/9 Ft Ceilings!; Bedroom & Full Bath
Want to learn more about 47 Woodhouse St (Raymond/Sutherland/Woodhouse)?

Cathy Boytos Sales Representative
Re/Max Escarpment Realty Inc., Brokerage
Rooms
Real Estate Websites by Web4Realty
https://web4realty.com/
