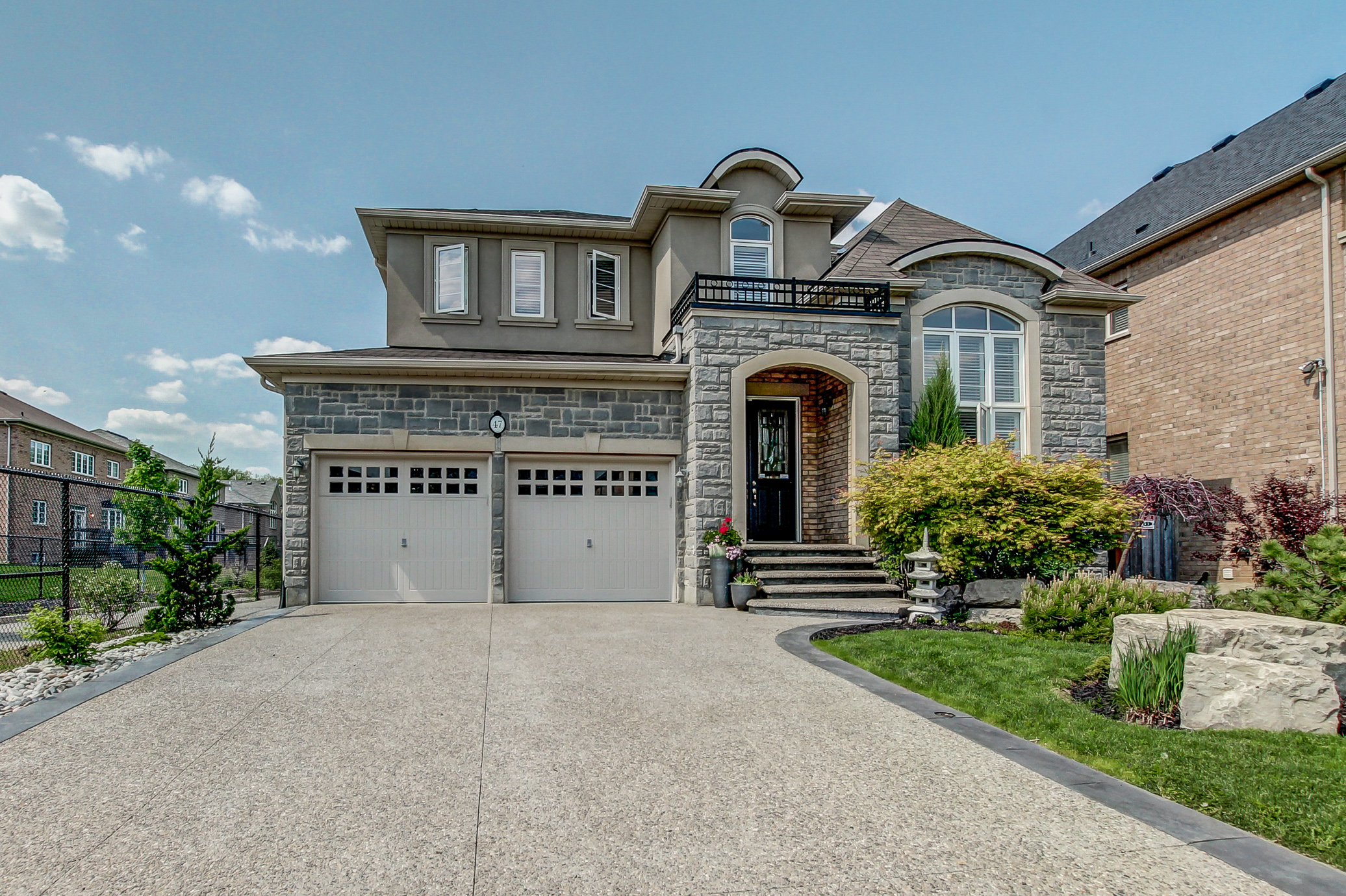- Tax: $7,081 (2017)
- Community:Ancaster
- City:Hamilton
- Type:Residential
- Style:Detached (2-Storey)
- Beds:4+1
- Bath:4.5
- Size: 3,139 Sq Ft
- Basement:Finished
- Garage:Attached (2 Spaces)
- Age:0-5 Years Old
Features:
- InteriorVaulted Ceiling, Alarm System, Hardwood Floors, Laundry Room
- ExteriorBrick
- RoofAsphalt Shingles
- ViewWater View, Woods
- AppliancesCentral Vacuum, Dishwasher, Gas Range, Washer, Dryer, Refrigerator
- CoolingCentral Cooling
- HeatingGas Forced Air Open
- Sewer/Water SystemsPublic
Description
THIS ONE IS WORTH THE WAIT! STUNNING EXECUTIVE HOME LOCATED ON A HIGHLY SOUGHT AFTER STREET IN TIFFANY HILLS, MEADOWLANDS IN ANCASTER. PREMIUM LOT backing on to POND/GREENSPACE this home features over 4,700 SQ FT OF ELEGANTLY FINISHED LIVING SPACE (MPAC) including the FULLY FINISHED BASEMENT. Gorgeous landscaped front garden, aggregate driveway and front steps.  Grand entryway with vaulted ceilings draw you into the meticulously upgraded home. Attention to detail is evident throughout this Rosehaven's Solitaire Model masterfully designed 5 BEDROOM; 5 BATHROOM layout further complimented with all the modern luxuries & upgrades one expects in their DREAM home. Bright Grand Main Floor Office with Soaring Ceilings and French Doors. Entertain in your Formal Living and Dining Rooms.  Attention to detail is evident throughout; gorgeous hardwood floors; 9 foot ceilings, Coffered Ceilings; Chef Inspired kitchen boasts Italian BERTAZZONI 5-Burner Gas Range, Upgraded Cabinetry, Centre Island, Granite Counters, Undermount Lighting and so much more.  Kitchen open to Bright Family Room with Gas Fireplace all with unobstructed views of the Pond. Notice the Arched Doorways for Architectural Interest throughout this magnificent home.  Main Floor Laundry and Conveniently located Powder Room.
Â
Solid Maple Staircase w/ Rod Iron Spindles lead to the 2nd level; all 4 Bedrooms are complemented by Baths. Master features HUGE walk-in closet with Extra Cabinetry, a luxurious 5-piece Ensuite with His & Her Vanities, Jetted Tub and Glass shower, Granite Counters. Jack N Jill 4 pce Bath (plumbing roughed in for second sink), Granite Counters, 4 pce  Ensuite w/Granite Counters in 4th bedroom. Â
Â
HUGE Professionally FINISHED REC ROOM IN BASEMENT WITH 9 FOOT CEILINGS, LARGE Windows, 3 piece BATH WITH GLASS SHOWER, 5TH BEDROOM, BUILT-IN CABINETS.
Â
Inviting sun-filled landscaped & fully fenced backyard with lovely IRON GATE leading from the front yard to the Rear Garden. French Doors from Kitchen open to multi-tiered decks, positioned to enjoy Pond Views. CALIFORNIA SHUTTERS throughout the home. The list of upgrades is extensive in creating the fresh modern feel with quality craftsmanship; OVER $100k SPENT ON UPGRADES. NO CARPET! Steps to Schools, Park, Shopping, Theatre, and minutes to Highways, Go Train. New Art Centre, Hamilton Golf & Country and so much more! This is family living at its best! NOTHING TO DO BUT MOVE IN AND ENJOY!
Â
Want to learn more about 47 Woodhouse (Raymond/Sutherland/Woodhouse)?

Cathy Boytos Sales Representative
Re/Max Escarpment Realty Inc., Brokerage
Real Estate Websites by Web4Realty
https://web4realty.com/

