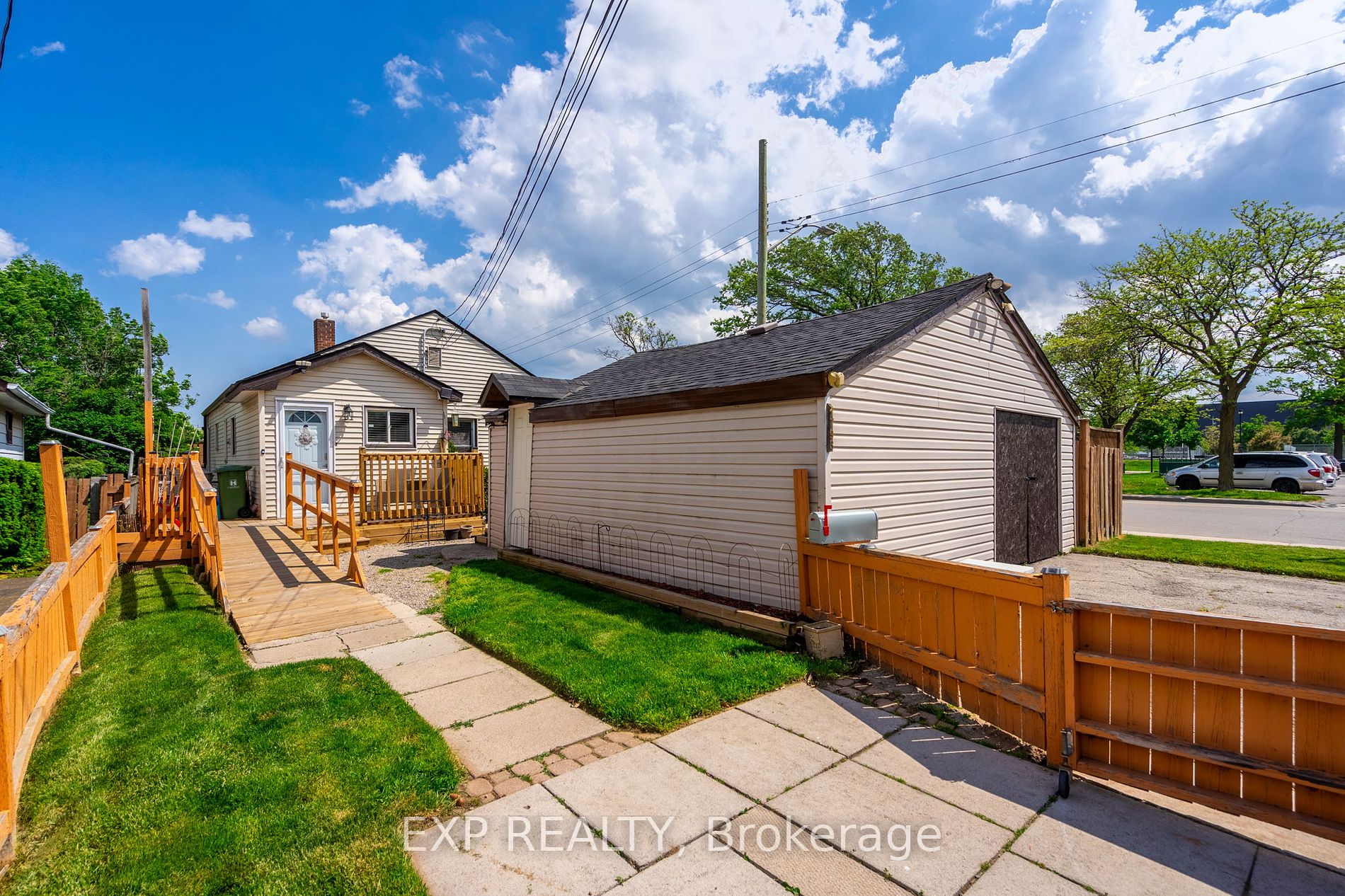
1793 Main St E (Main St W of Parkdale)
Price: $529,000
Status: For Sale
MLS®#: X8365846
- Tax: $2,447 (2023)
- Community:Normanhurst
- City:Hamilton
- Type:Residential
- Style:Detached (Bungalow)
- Beds:2
- Bath:1
- Size:700-1100 Sq Ft
- Basement:Crawl Space
- Garage:Detached (2 Spaces)
- Age:51-99 Years Old
Features:
- ExteriorAlum Siding
- HeatingForced Air, Gas
- Sewer/Water SystemsSewers, Municipal
- Lot FeaturesFenced Yard, Hospital, Library, Park, Place Of Worship, Public Transit
Listing Contracted With: EXP REALTY, BROKERAGE
Description
Great location in the Normanhurst Community! This charming 2-bedroom bungalow is a must-see. It features a stand-alone air conditioner refurbished in 2023, living room skylights, and a Timberland roof with a 50-year transferrable warranty installed 15 years ago. The home boasts a high-efficiency furnace, blow-in insulation in the attic (2021), and 2 foam insulation under the house in the crawl space (2021).The mudroom has been newly renovated, adding to the home's appeal. Situated on a corner lot, this property offers plenty of space to expand if needed. The large double car garage provides ample parking, and the fenced-in yard leads to a peaceful oasis with a beautiful 15 x 15 deck. With endless possibilities, this stunning home is perfect for a growing family, multi-family living, or as an investment. Complete and ready to move in and enjoy! Conveniently located within walking distance to schools, parks, shopping, grocery stores, public transit, places of worship, and more. Just minutes from the Redhill. Location, location, location! Don't miss out on this incredible opportunity!
Highlights
**INTERBOARD LISTING: HAMILTON BURLINGTON R. E. ASSOC**
Want to learn more about 1793 Main St E (Main St W of Parkdale)?

Cathy Boytos Sales Representative
Re/Max Escarpment Realty Inc., Brokerage
Rooms
Real Estate Websites by Web4Realty
https://web4realty.com/
