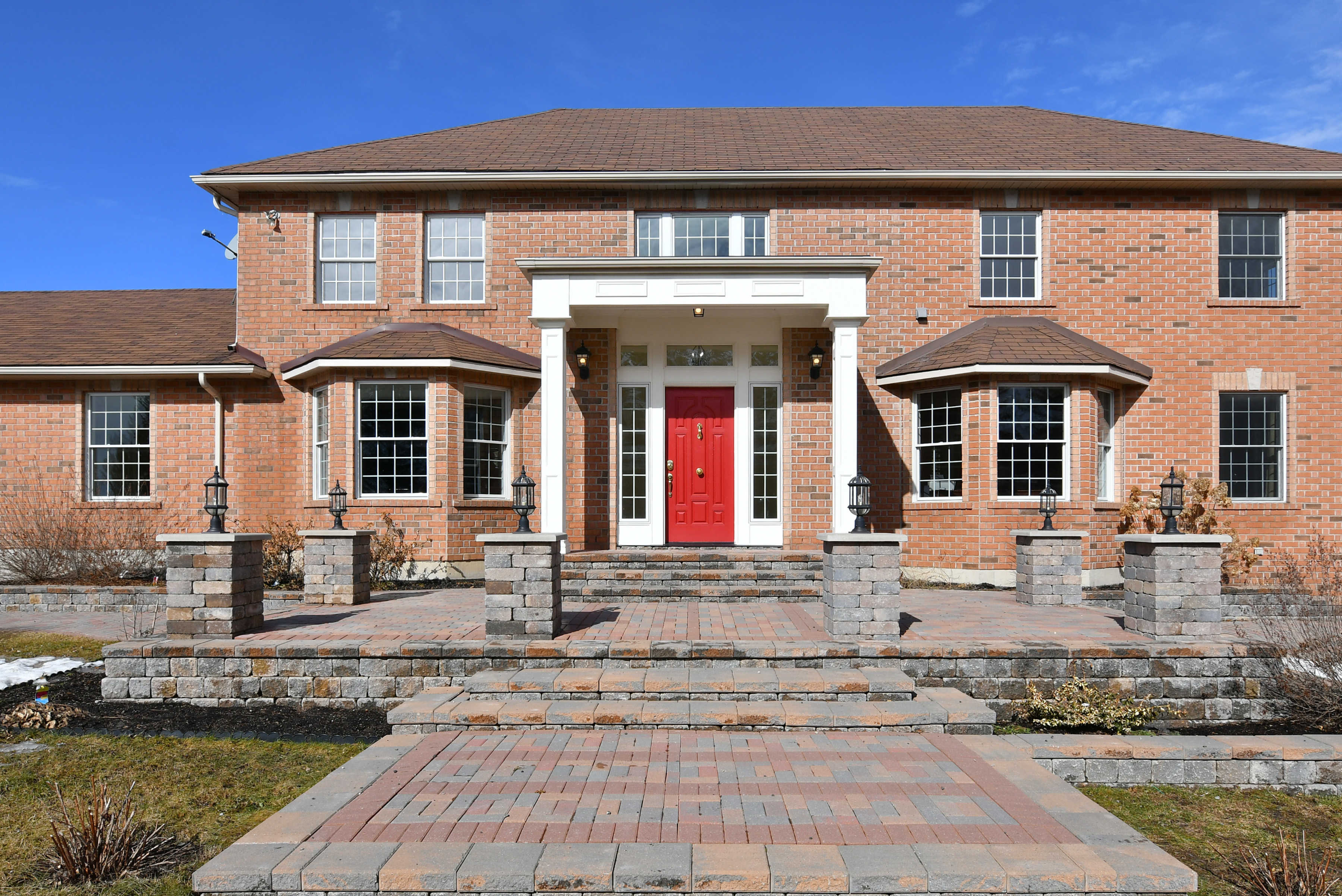
477146 3rd Line (7 Minutes North of Shelburne)
Price: $1,180,000
Status: Terminated
MLS®#: X4054358
- Tax: $4,188 (2017)
- City:Melancthon
- Type:Residential
- Style:Detached (2-Storey)
- Beds:4
- Bath:3.5
- Basement:W/O (Part Fin)
- Garage:Attached (3 Spaces)
Features:
- InteriorHardwood Floors, Laundry Room
- ExteriorBrick
- ViewHills
- AppliancesMicrowave, Dishwasher, Double Oven, Washer, Dryer, Hood Fan, Refrigerator
- HeatingPropane Gas
- Sewer/Water SystemsSeptic
- Extra FeaturesGarage Door Opener
Description
A Labour Of Love! Unparalleled Detailing You Wont Find Elsewhere. Georgian Manor House Of Flemish Bond Brick W Limestone Entry. Carved Coffered Ceilings In Most Rms-Even Bathrms Have Crown Moulding. Exquisite Custom Kitchen W Many Hidden Accessories, Formal Living & Dining Rooms & A Main Floor Family Room. Den Could Be Main Fl Br. Renovations By Master Carpenter. Well Thought Out-No Faults Here. This Grandiose Home Is Set On 2 Private Acres On Paved Rd Close To Town.
A Labour Of Love! Unparalleled Detailing You Wont Find Elsewhere. Georgian Manor House Of Flemish Bond Brick W Limestone Entry. Carved Coffered Ceilings In Most Rms-Even Bathrms Have Crown Moulding. Exquisite Custom Kitchen W Many Hidden Accessories, Formal Living & Dining Rooms & A Main Fl Fr. Den Could Be Main Fl Br. Renovations By Master Carpenter. Well Thought Out-No Faults Here. This Grandiose Home Is Set On 2 Private Acres On Paved Rd Close To Town.
Highlights
3 Car Garage W Attached Mudroom, Outbuidingg On Edge Of Land. Quality Throughout, Tall Pella Windows (Some Bays) Lets Light In. 3 Linen Closets, Big Deck W Walk-Outs From Garage/Mudroom/Nook. Fenced Dog Run, Storage Galore! Partially Finished Games Room i
Want to learn more about 477146 3rd Line (7 Minutes North of Shelburne)?

Cathy Boytos Sales Representative
Re/Max Escarpment Realty Inc., Brokerage
Rooms
Real Estate Websites by Web4Realty
https://web4realty.com/
