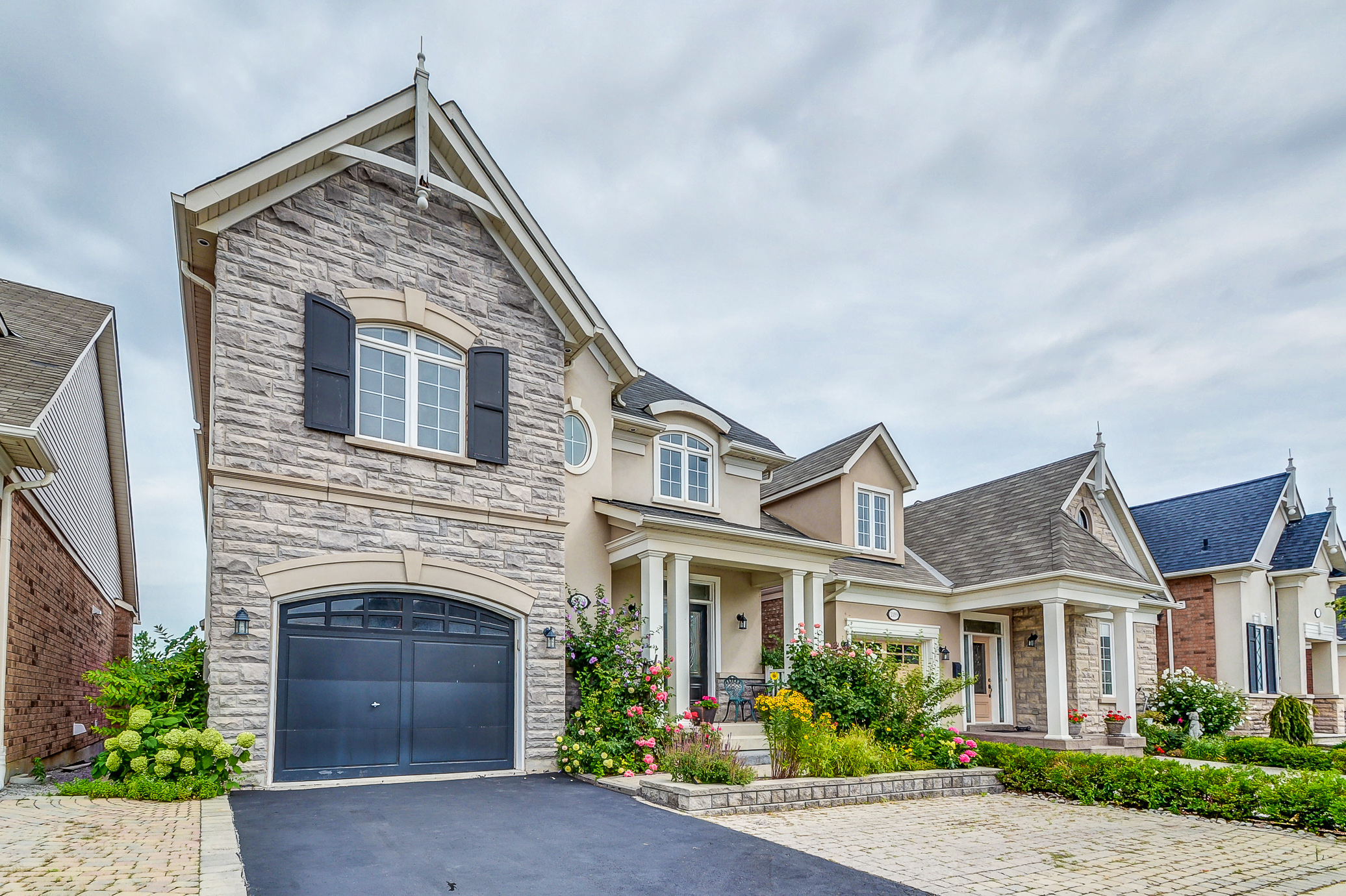- Tax: $6,594 (2016)
- City:Oakville
- Type:Residential
- Style:Detached (2-Storey)
- Beds:4
- Bath:3.5
- Size: 3,015 Sq Ft
- Basement:Fin W/O
- Garage:Attached
- Age:6-15 Years Old
Features:
- InteriorCeiling Fan, Humidifier, Vaulted Ceiling, Hardwood Floors, Window Covers, Fireplace, Laundry Room
- ExteriorBrick, Stone, Stucco/Plaster
- RoofAsphalt Shingles
- ViewWoods
- AppliancesCentral Vacuum, Microwave, Dishwasher, Gas Range, Double Oven, Washer, Dryer, Hood Fan, Refrigerator
- CoolingCentral Air
- HeatingGas Forced Air Open
- Sewer/Water SystemsPublic
Description
PREVIOUS MODEL HOME! Gorgeous home upgraded from top to bottom located on a quiet coveted street in Bronte Creek backing on to a lush private RAVINE!  Quality built home boasting approximately 4457 (MPAC) of total living space including the professionally finished WALKOUT basement.  Â
Executive 4 bedroom/3.5 bath residence features 9 ft ceilings, hardwood floors, coffered ceilings, crown, 5 1/4" baseboards, California ceilings, granite counters, built in Stainless Steel appliances, open staircase, decorative columns; nothing has been overlooked! Vaulted Ceiling in Foyer leads living room with coffered ceiling with art niches and separate dining room to entertain family and friends. Chef's gourmet kitchen with extended chestnut cabinetry boasts a large centre island, pull outs, gas cooktop, built-in Ovens, Wine fridge, and endless use of granite & stainless steel appliances. French doors from Eat In Kitchen lead to Upper Deck overlooking the lush RAVINE. Kitchen open to bright family room with with Gas Fireplace
Excellent second floor plan offers well appointed, 4 spacious bedrooms, a Master Retreat with inviting, lavish spa-like ensuite & Â a Den/Open office area that can be easily converted back into an additional bedroom; convenient second floor Laundry.
Fully finished Walkout basement, 3 piece bath, full kitchen, gas fireplace, 9 ft smooth ceilings. In Law Potential.  Surrounded by nature paths, walking trails, parks , close to great schools, shoppingÂ
Want to learn more about 2193 Whitworth Drive (Whitworth/Stocksbridge)?

Cathy Boytos Sales Representative
Re/Max Escarpment Realty Inc., Brokerage
Real Estate Websites by Web4Realty
https://web4realty.com/

